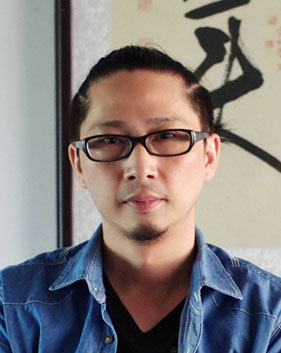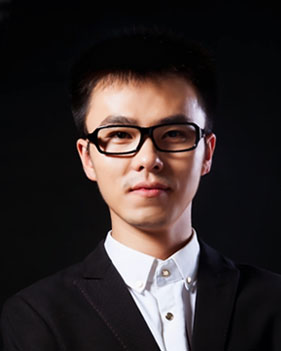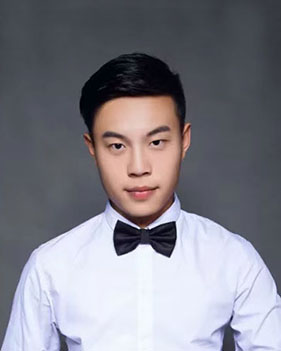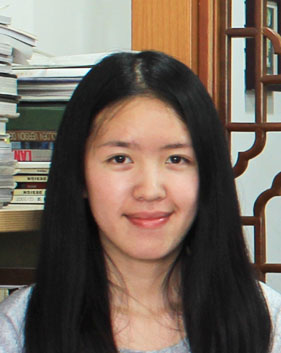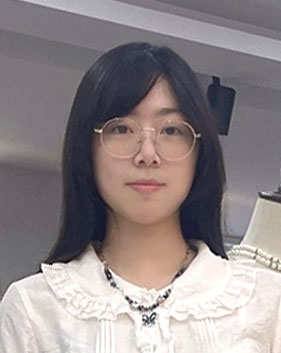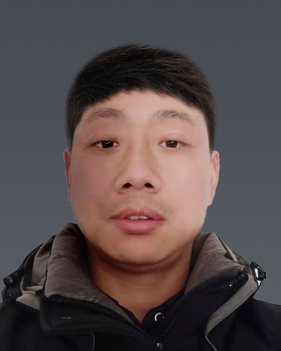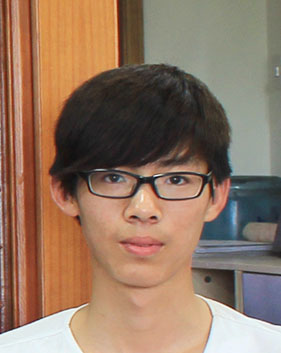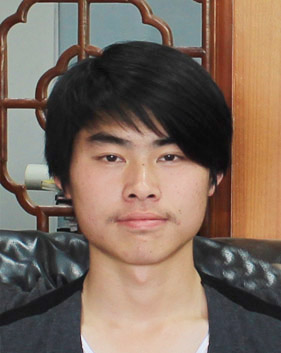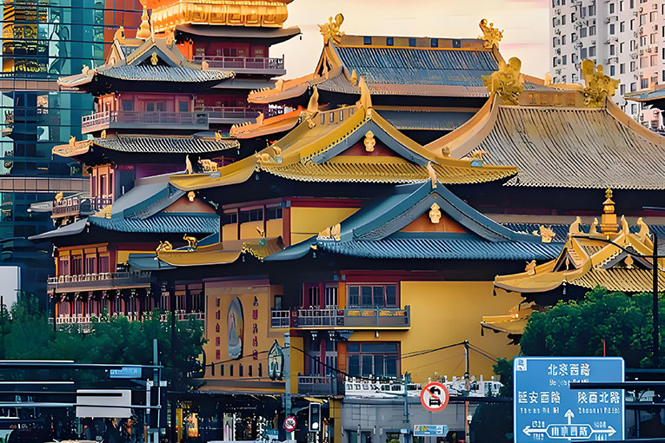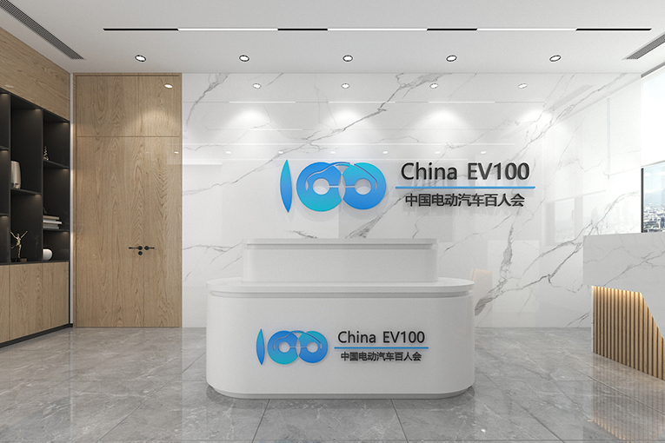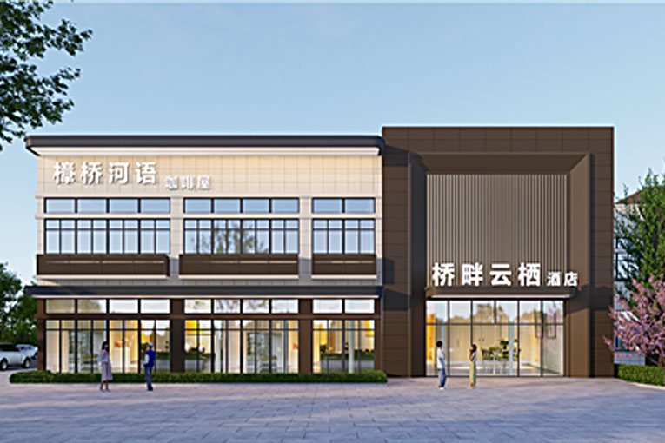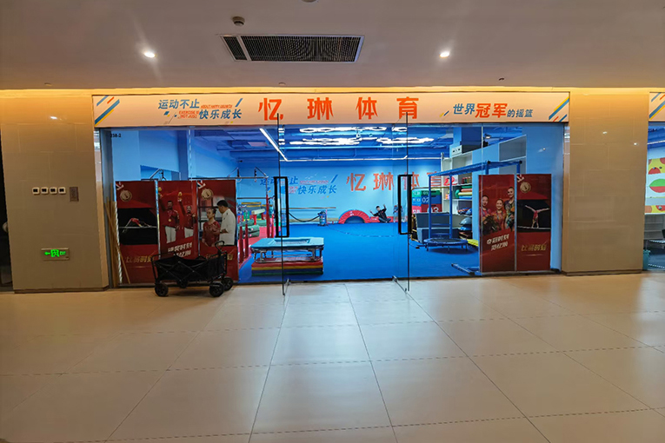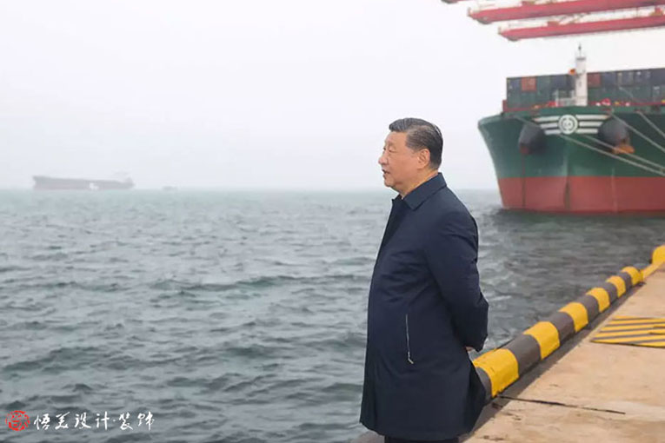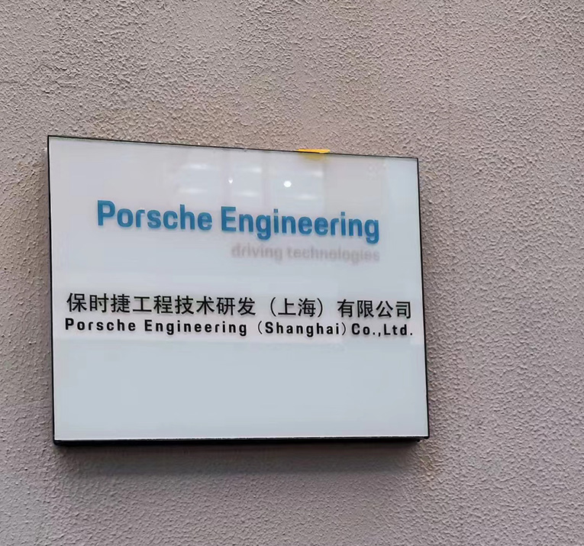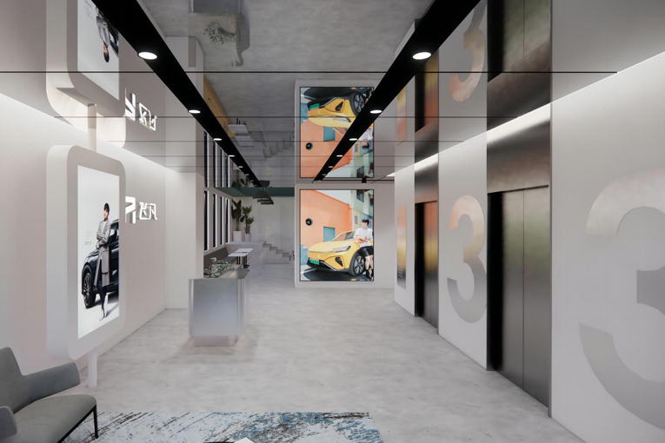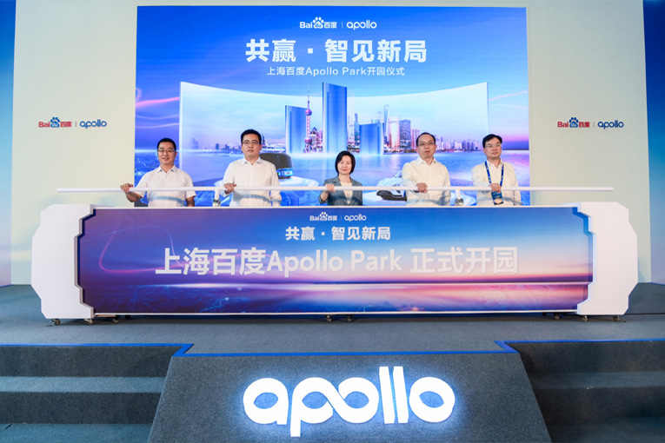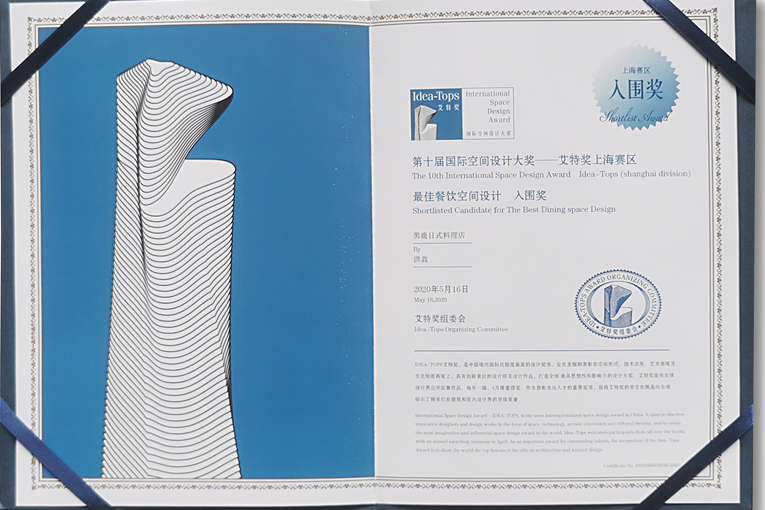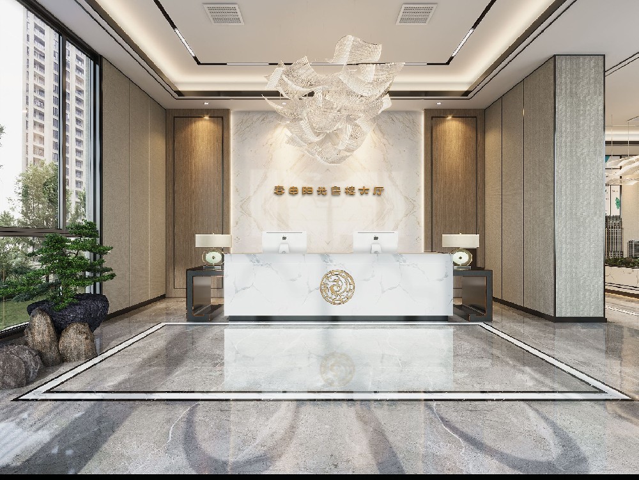案例
/ CASE
-
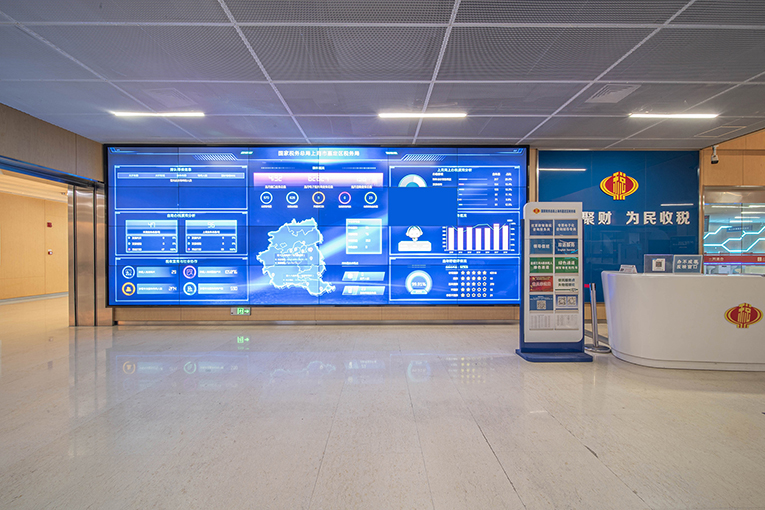 详情
详情国家税务总局上海市嘉定区税务局第一税务所办税服务厅
Shanghai Jiading District Taxation Institute: Empowered by Technology, Reshaping Future Government Space
国家税务总局上海市嘉定区税务局第一税务所办税服务厅【上海市嘉定区税务一所:科技赋能,重塑未来政务空间】设计理念:上海市嘉定区税务一所室内设计方案,以“科技引领,未来先行”为核心理念,旨在通过创新设计,将传统政务空间转变为高效、便捷、舒适的现代服务场所。✨ 设计风格:现代简约:采用大量白色与
-
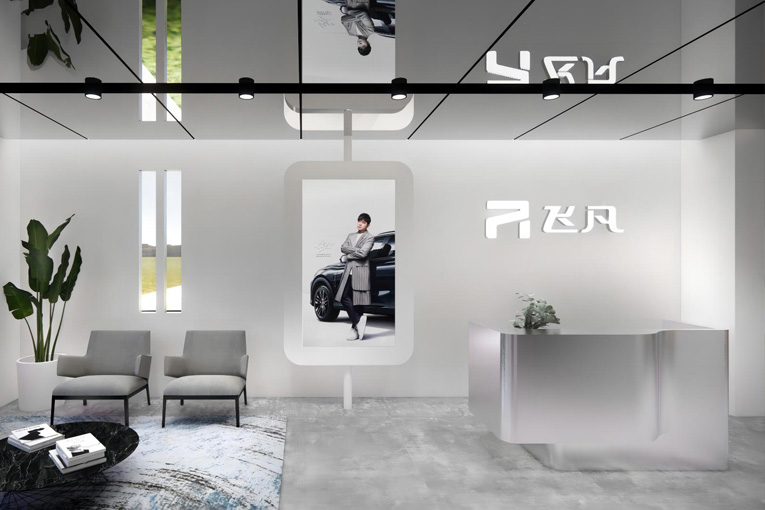 详情
详情飞凡汽车 创新港办公室设计
Design of Feifan Automotive Innovation Port Office
飞凡汽车是上汽集团旗下新能源汽车品牌,倡导科技服务于人的理念,以“本真、开拓、品位”为品牌内核。致力打造“高阶智能纯电移动空间”,持续用科技兑现人类对智能出行的想象。飞凡汽车的英文名是RISING AUTO,代表持续向上,成就非凡之意。其中“飞”是一种向上的渴望,自我突破的态度,是在现有成就上再飞跃
-
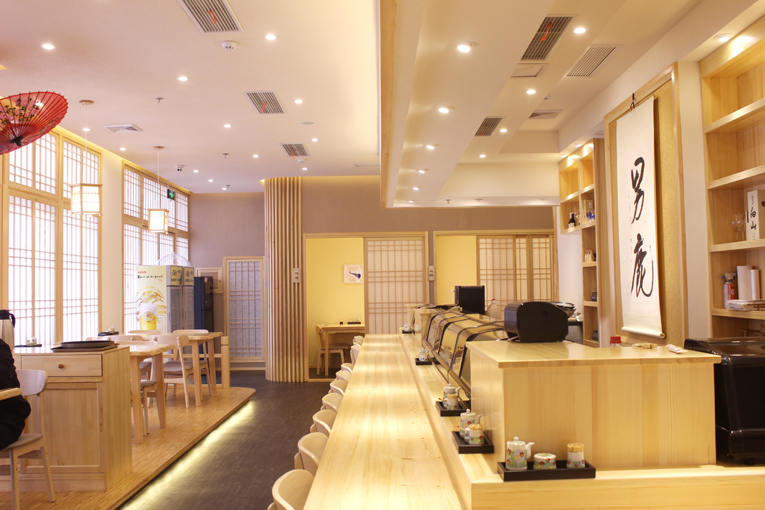 详情
详情南鹿日式料理店
Nanlu Japanese restaurant
南鹿日式料理店在装修设计中追求的不是奢华,富丽。而是天然、朴素,体现日本民族特色,保持料理店的传统风格。布局设计上满足料理店对内对外使用需求,且水平动线流畅。对内包括厨房、仓库、更衣室等区域,对外包括公共大厅、吧台、走道、包房、收银台等区域。整体布局功能明确,独具匠心,散发着东方古朴的异域风情。用材
-
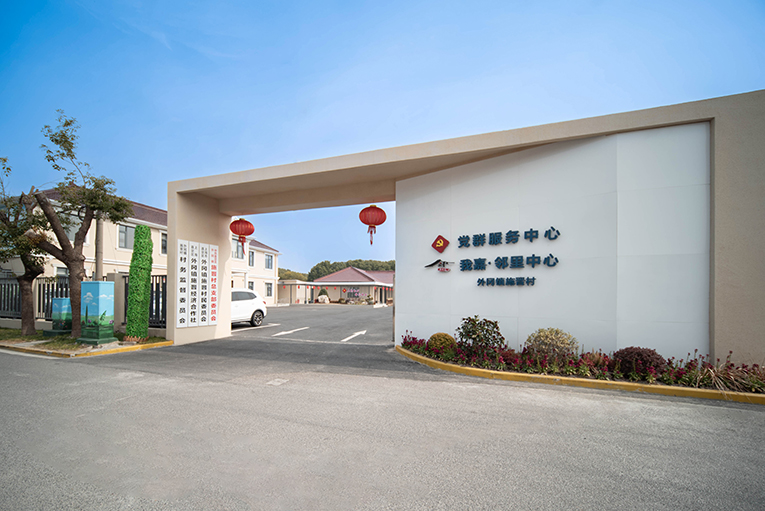 详情
详情外冈施晋村党群服务中心
Waigang Shijin Village Party and Mass Service Center
外冈施晋村党群服务中心设计说明外冈施晋村党群服务中心的综合性设计方案,通过空间叙事融合红色文化、乡村振兴与当地特色:一、总体设计理念以"长征精神铸魂,绿色生态赋能"为核心理念,构建"1+3+5"功能体系:1条红色叙事主线(长征地面绘线),3大主题板块(党建示范、产业振兴、文化传承),5个特色
-
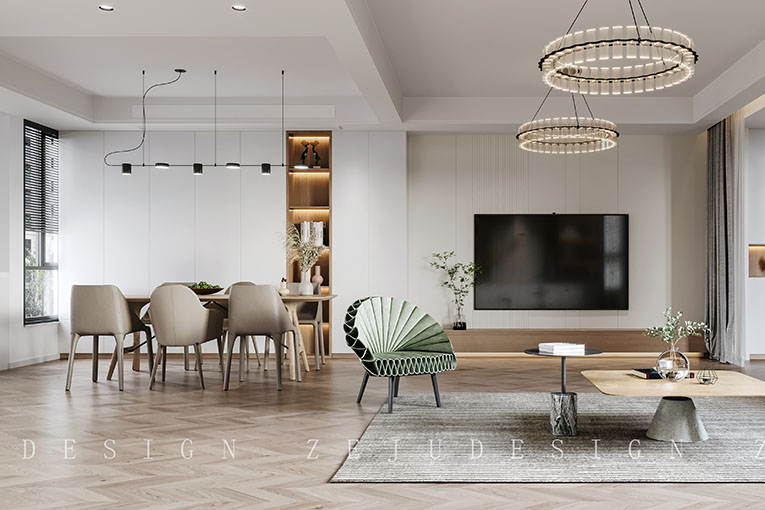 详情
详情绿地天成94号101室叠墅现代简约设计方案
Modern and minimalist design scheme for the stacked villa at Room 101, No. 94, Greenland Tiancheng
绿地天成94号101室叠墅现代简约设计方案空间重组采用开放式布局,拆除非承重墙实现客餐厅一体化,通过阳台并入客厅延伸视觉纵深感,同时保留叠墅特有的垂直分区优势。材质选择主材以原木、白色烤漆板、灰色石材为主,墙面采用微水泥实现无缝效果,局部搭配金属线条提升精致度。分层功能规划下层(活动区)
-
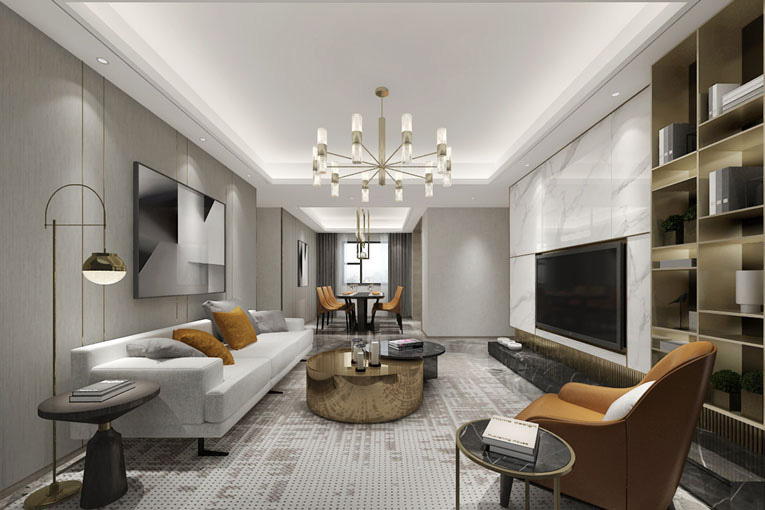 详情
详情中建七局中建尚书苑样板房-B房型投标项目(平原新区)
China Construction Seventh Bureau Zhongjian Shangshu Yuan Model House B Room Type Bidding Project (Pingyuan New Area)
中建七局中建尚书苑样板房-B房型投标项目(平原新区)中建尚书苑设计风格:中式轻奢风格中建尚书苑设计面积:110平方米中建尚书苑设计理念:简约轻奢风格主义,代表着"轻负担高品质"的生活理念,提倡在力所能及的范围内打造属于自己的高品质低调奢华生活。它是一种对美好生活的向往,注重人内心对自我品位升级的追
-
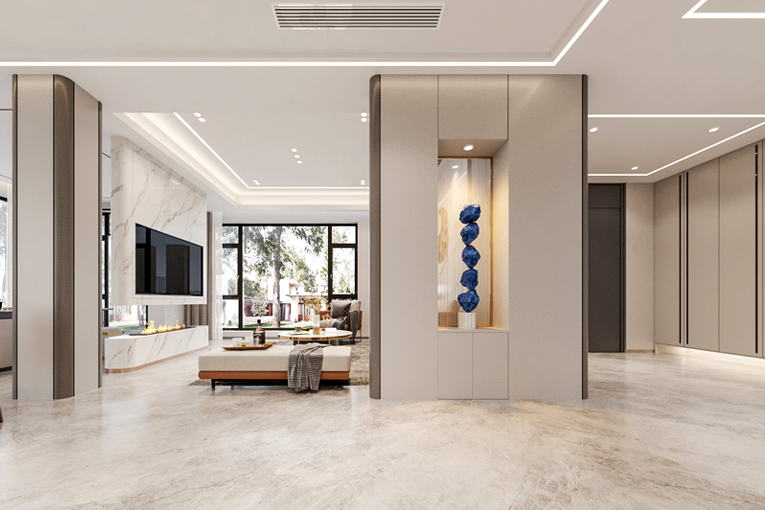 详情
详情新望花园室内设计现代简约风格
Modern and minimalist style in interior design of Xinwang Garden
现代简约风格是以简约为主的装修风格。简约主义源于20世纪初期的西方现代主义。西方现代主义源于包豪斯学派,包豪斯学派始创于1919年德国魏玛,创始人是瓦尔特·格罗佩斯(Walter Gropius),包豪斯学派提倡功能第一的原则。在家具造型上提出适合流水线生产,在建筑装饰上提倡简约。简约风格的特色是将设计的
-
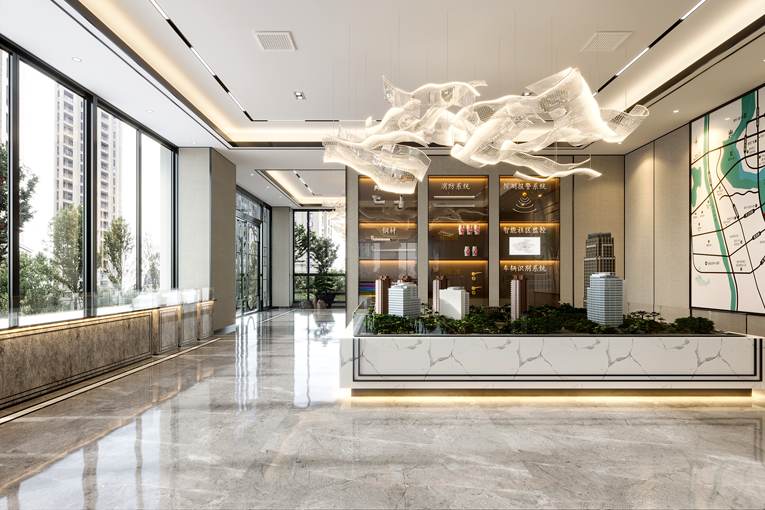 详情
详情上海春申阳光营销中心室内设计
Interior design of Shanghai Chunshen Sunshine Marketing Center
以水墨山色渲染出独特的意境让东方的神秘和海派风格、楚文化在整个室内空间得到最好的诠释To render the ink scenery unique artistic conception,let the mystery of Oriental culture to be the best interpretation in the whole interior space贵:是千百年来人们对生活品质和人生理想最终极的追求,
-
1992+
创始于
-
2011+
联合投资重组
-
20+
案例遍布的城市
-
2800+
服务的客户
分享
/ SHARE
-
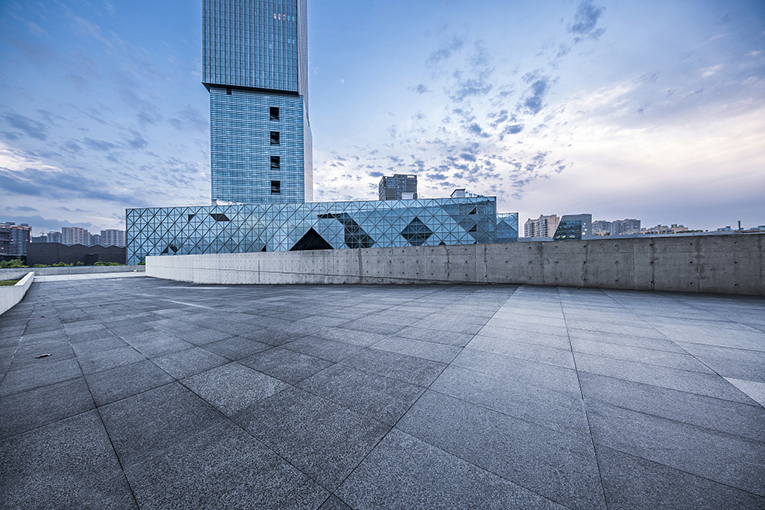 详情
详情上海市嘉定新城建筑摄影欣赏
Appreciation of Architectural Photography in Jiading New City, Shanghai
上海市嘉定新城建筑摄影欣赏嘉定新城图书馆上海保利大剧院上海保利大剧院嘉定新城凯悦酒店嘉定新城凯悦酒店上海保利大剧院嘉定新城凯悦酒店嘉定新城凯悦酒店上海保利大剧院上海保利大剧院
-
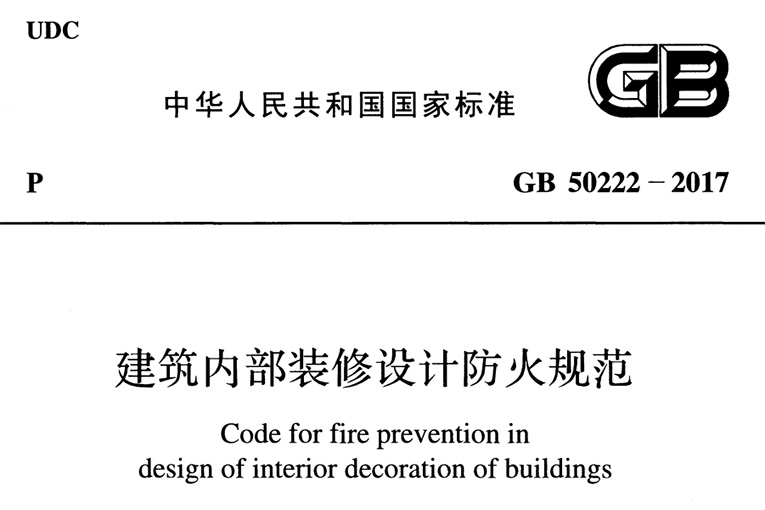 详情
详情建筑内部装修设计防火规范
Code for fire prevention in design of interior decoration of buildings
UDCP中华人民共和国国家标准GB50222-2017 建筑内部装修设计防火规范Code for fire preventionindesign ofinterior decoration ofbuildings&nb
-
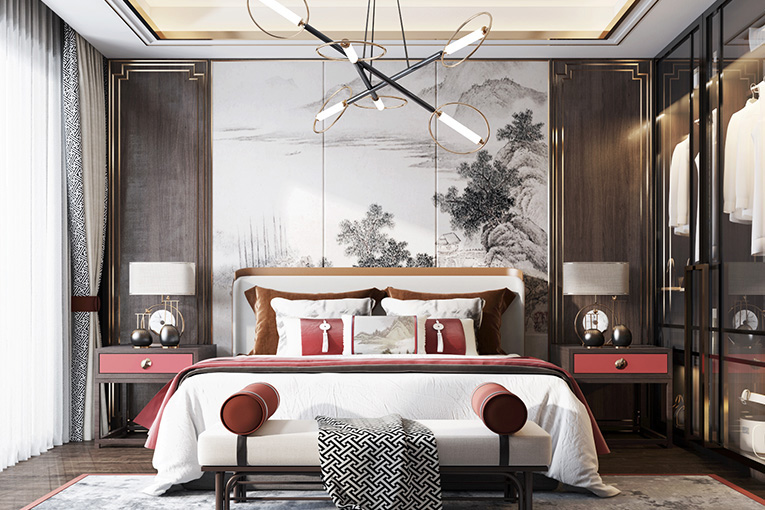 详情
详情新中式风格
New Chinese style
新中式风格New Chinese style序言新中式风格是中式元素与现代材质的巧妙兼柔的布局风格,它同时明清家具、窗棂、布艺床品相互辉映,经典地再现了移步变景的精妙小品。新中式风格还继承明清时期家居理念的精华,将其中的经典元素提炼并加以丰富,同时改变原有空间布局中等级、尊卑等封建思想,给传统家居文化注入了新的气息。
-
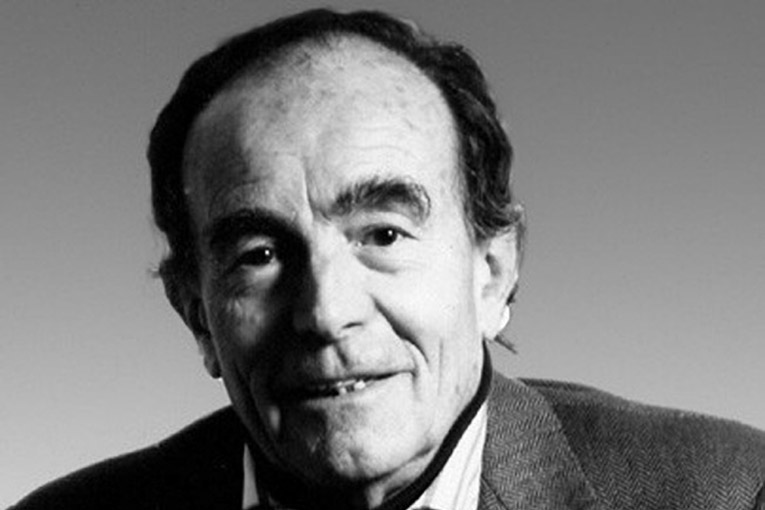 详情
详情美国建筑师、设计师乔治·尼尔森
American architect and designer George Nielsen
乔治·尼尔森美国建筑师、设计师简介:乔治·尼尔森(George Nelson,1907-1986年)被认为是美国最具影响力的人物之一,他是建筑师、家具设计师和产品设计师,曾经担任Herman Miller家具公司的艺术总监长达20年,可以说和Eames夫妇一起形塑了美国现代家具的样貌。他最知名的Marshmallow沙发和Ball Clock都像糖果一样色彩斑斓,
-
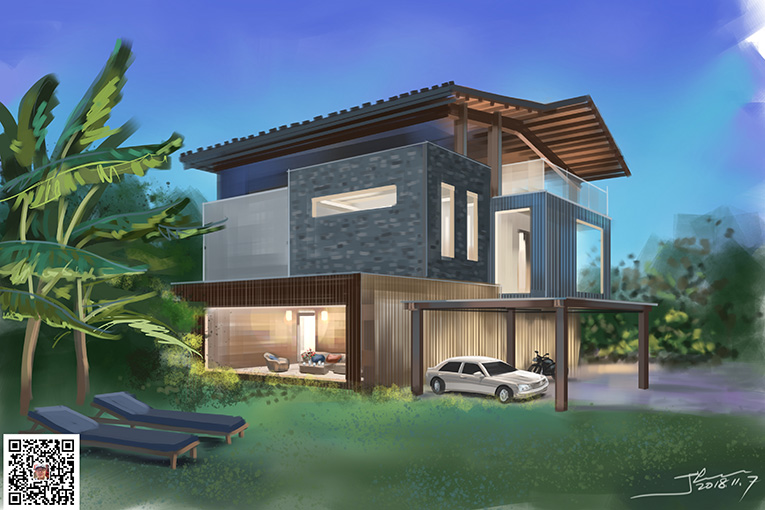 详情
详情跨界设计大师丁焱手绘作品展
Cross disciplinary Design Master Ding Yan's Handdrawn Works Exhibition
设计·空间·生活Design, Space, Life跨界设计大师丁焱手绘作品展Cross disciplinary Design Master Ding Yan's Handdrawn Works Exhibition一、履历丁焱男生于上海中国著名油画家多次举办个人油画展获奖无数同时也是一名室内设计大师从事建筑室内装饰行业二十多年1998年取得注册室内设计师资格精通手绘表达喜欢各种新鲜
-
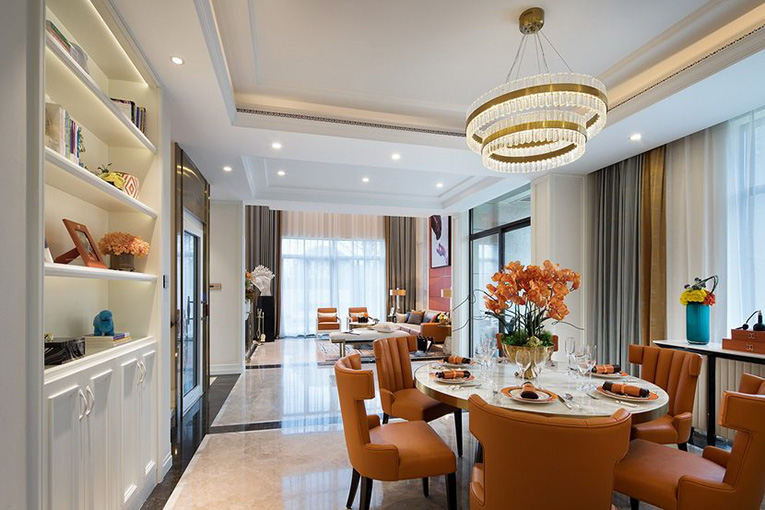 详情
详情经典爱马仕橙,演绎极致优雅美学 | 伊派设计
Classic Herm è s Orange, Interpreting the Ultimate Elegant Aesthetics | Ippa Design
项目名称:爱马仕风格样板房软装设计项目面积:275.0㎡项目地址:湖南 常德项目软装:伊派软装设计说起爱马仕,就不得不提它的灵魂人物——让-路易斯•杜迈(Jean-Louis Dumas),他的坚持让手工工艺经由时间的磨砺而愈发优雅,让品牌精神随时代的变迁而实现永恒。这位前品牌掌门人最喜欢引用王尔德的一句话:“优雅,是一种权
-
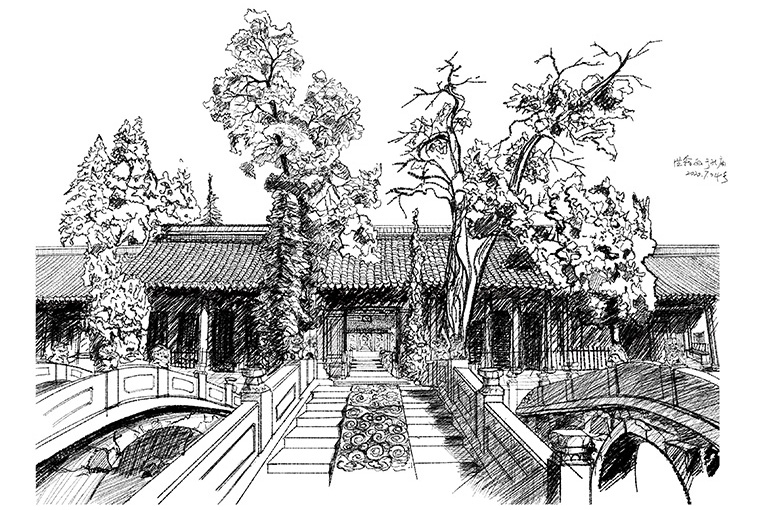 详情
详情室内设计师洪鑫建筑景观手绘欣赏
Interior Designer Hong Xin's Handdrawn Appreciation of Architectural Landscape
室内设计师洪鑫建筑景观手绘欣赏Interior Designer Hong Xin's Handdrawn Appreciation of Architectural Landscape
-
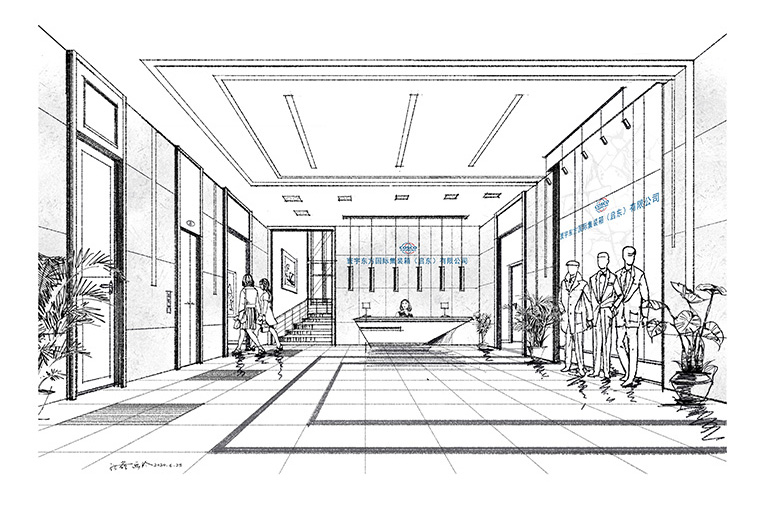 详情
详情设计师洪鑫室内手绘欣赏
Designer Hong Xin's Interior Handdrawn Appreciation
设计师洪鑫室内手绘欣赏Designer Hong Xin's Interior Handdrawn Appreciation
联系我们
Contact Us
上海悟美装饰设计有限公司
地址:上海市嘉定区白银路399号1211室
热线:13391051522
电话:021-59981528
邮箱:wumeiid@163.com



