外冈施晋村党群服务中心
Waigang Shijin Village Party and Mass Service Center
项目名称:外冈施晋村党群服务中心
项目地址:上海市嘉定区外冈宝钱公路5005号
建筑面积:1500平方米
PROJECT NAME:Waigang Shijin Village Party and Mass Service Center
LOCATION:No. 5005, Baoqian Road, Waigang, Jiading District, Shanghai
AREA:1500 square meters
外冈施晋村党群服务中心设计说明
外冈施晋村党群服务中心的综合性设计方案,通过空间叙事融合红色文化、乡村振兴与当地特色:
一、总体设计理念
以"长征精神铸魂,绿色生态赋能"为核心理念,构建"1+3+5"功能体系:1条红色叙事主线(长征地面绘线),3大主题板块(党建示范、产业振兴、文化传承),5个特色空间(宣誓区、农创展区、非遗工坊、烘焙体验区、数字互动区)。
二、室外景观设计
长征主题地面绘线
采用耐磨环氧树脂彩绘工艺,以比例缩尺呈现瑞金至会宁的路线图,沿线设置10个关键节点二维码(扫码可听长征故事音频)
终点处设置互动投影装置,夜间可显示"长征精神永放光芒"动态标语
生态景观带
立体绿化墙展示"绿动外冈"LOGO与伟大建党精神
便民广场,采用醒目的蓝红铺装,设置外卖哥充电站,饮水补给站等功能
书本造型入党誓词
以及精神堡垒-和美施晋
三、室内功能分区
区域核心要素特色设计党建展示厅,静态展板和动态电子屏、数字党建触摸屏可查询本村党员先锋事迹,农创空间施晋小三园农产品展台(稻米、草莓等)配备直播设备与产品溯源系统,乡愁记忆馆展示老式农具、纺车、石磨等。
四、专项设计要点
室外入党宣誓区:采用书本造型入党誓词,红旗升降台等装置
智慧交互系统:党建展示、党员信息等交互操作屏
爱心服务:充电站,补给站
笑脸墙:最开心的你摄影大赛,选出最美笑脸
五、视觉识别系统
主色调:党旗红(PANTONE 186C)+生态绿(PANTONE 7489C)
导视符号:
乡村振兴的标志融合云朵和绿叶
和美施晋的创意为当地房屋和河流的组合
该方案通过时空叠印的设计手法,将红色基因、绿色发展与乡土记忆有机融合
Design Description of Waigang Shijin Village Party and Mass Service Center
The comprehensive design plan for the Waigang Shijin Village Party and Mass Service Center integrates red culture, rural revitalization, and local characteristics through spatial narrative:
1、 Overall design concept
Building a "1+3+5" functional system with the core concept of "Long March spirit forging soul and green ecological empowerment": 1 red narrative mainline (Long March ground drawing line), 3 major theme sections (Party building demonstration, industrial revitalization, cultural inheritance), and 5 characteristic spaces (oath area, agricultural innovation exhibition area, intangible cultural heritage workshop, baking experience area, digital interactive area).
2、 Outdoor Landscape Design
Long March themed ground drawing lines
Using wear-resistant epoxy resin painting technology, the route map from Ruijin to Huining is presented in a scaled down manner, with 10 key node QR codes set along the route (scan the code to listen to the audio of the Long March story)
An interactive projection device is installed at the finish line, which can display the dynamic slogan "The spirit of the Long March shines forever" at night
Ecological landscape belt
Three dimensional green wall displays the "Green Moving Outer Hill" logo and the great spirit of building the Party
Convenience Square, with eye-catching blue and red paving, equipped with functions such as delivery charging station, drinking water supply station, etc
Book shaped oath of joining the Communist Party
And the spiritual fortress - Meishijin
3、 Indoor functional zoning
The core elements of the region feature a party building exhibition hall, with static display boards, dynamic electronic screens, and digital party building touch screens that allow users to inquire about the pioneering deeds of party members in the village. The Shijin Xiaosanyuan agricultural product exhibition booth (rice, strawberries, etc.) in the agricultural innovation space is equipped with live streaming equipment and product traceability systems. The Hometown Memory Hall displays old-fashioned agricultural tools, spinning wheels, stone mills, etc.
4、 Key points of special design
Outdoor oath area for joining the Communist Party: using book shaped oath of joining the Party, red flag lifting platform and other devices
Smart interactive system: interactive operation screen for party building display, party member information, etc
Love Service: Charging Station, Supply Station
Smiling Face Wall: The Happiest You Photography Competition, Choose the Most Beautiful Smiling Face
5、 Visual recognition system
Main color scheme: Party Flag Red (PANTONE 186C)+Ecological Green (PANTONE 7489C)
Guide symbol:
The symbol of rural revitalization blends clouds and green leaves
Meishijin's creativity is a combination of local houses and rivers
This plan integrates red genes, green development, and local memories through the design technique of temporal and spatial overlay
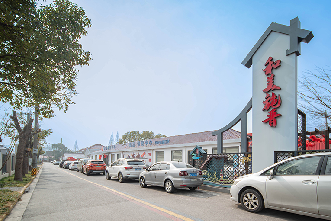
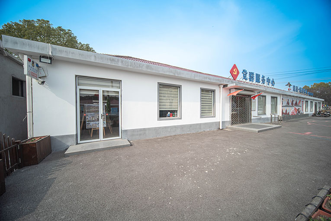
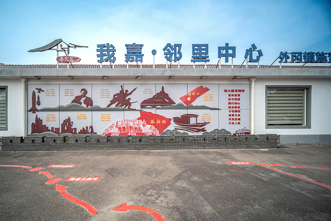
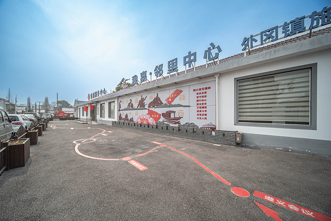
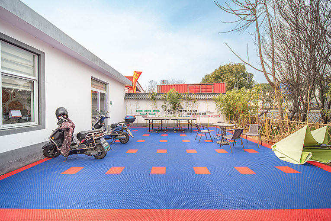
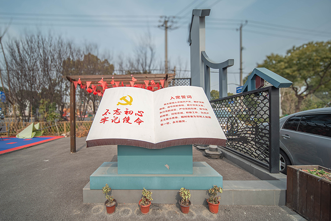
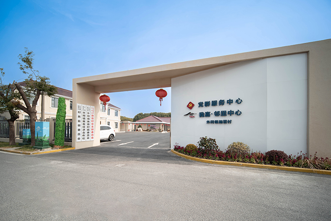
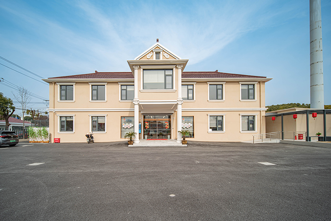
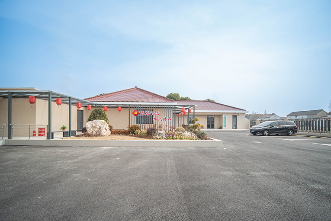
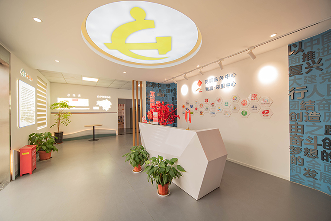
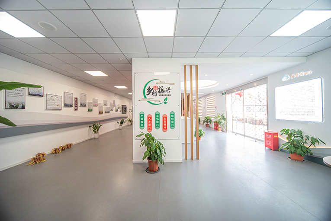
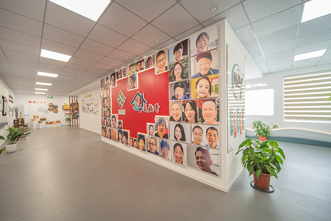
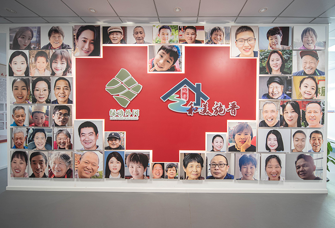
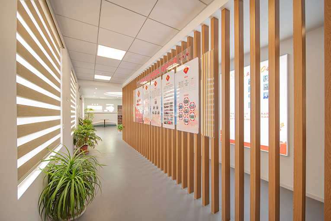
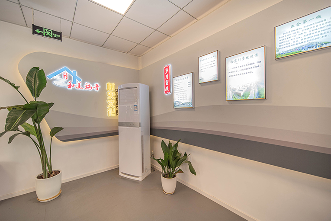
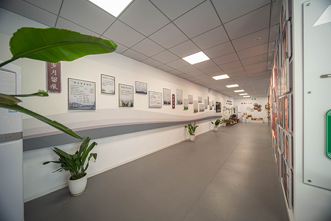

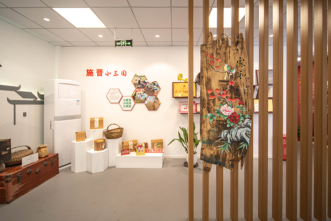
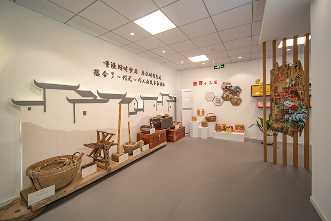
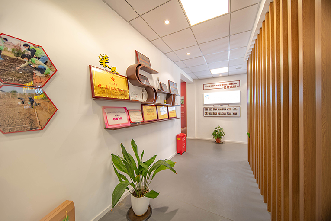
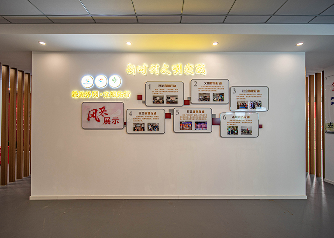
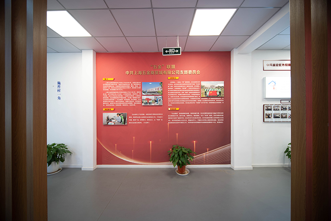
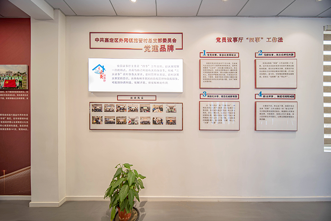
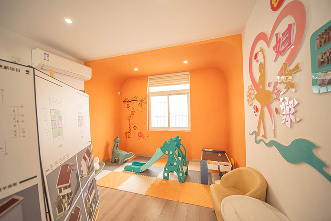
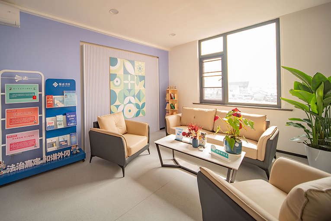
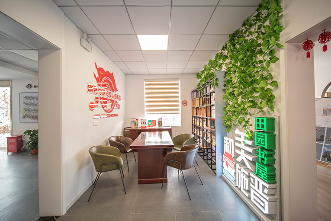
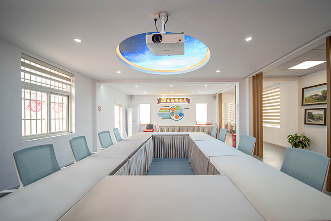
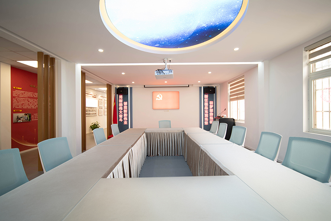
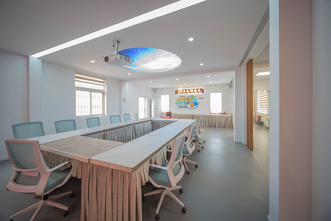
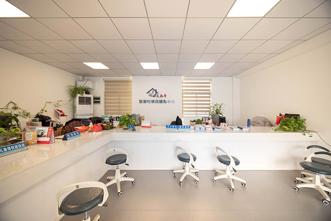
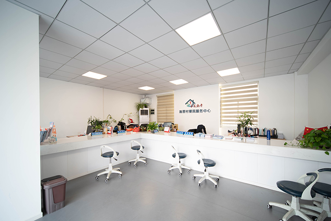
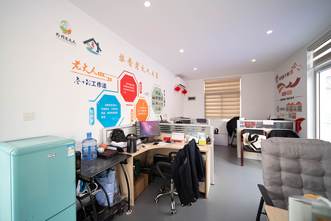
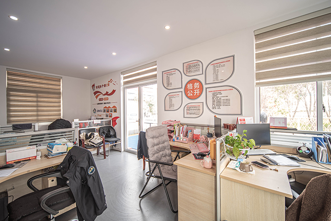
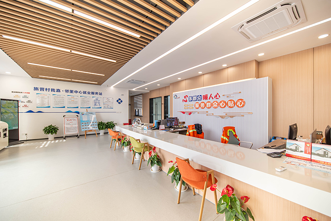
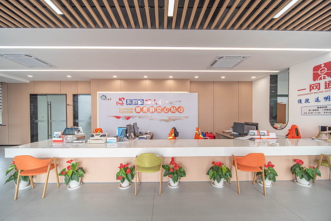
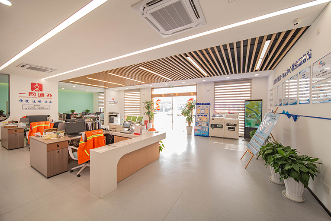
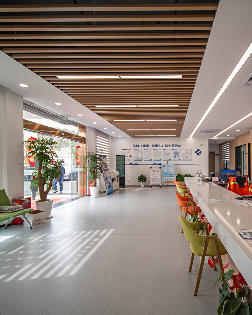
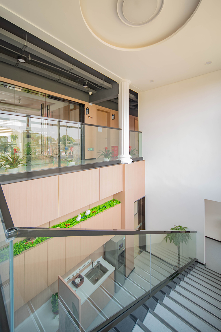
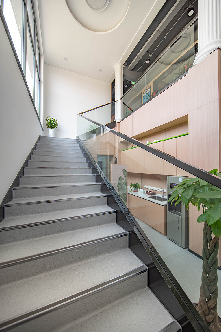
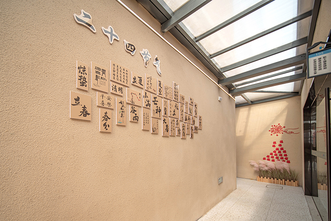
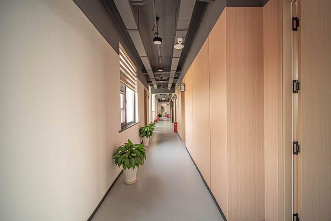
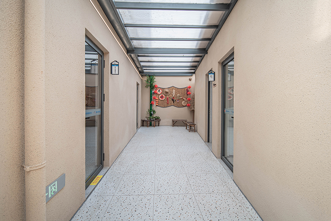
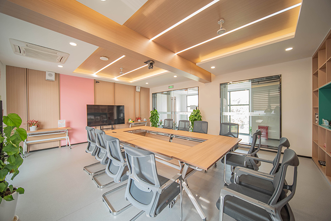
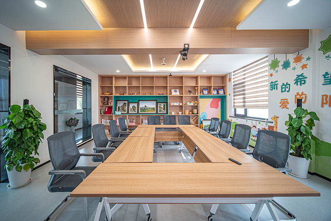
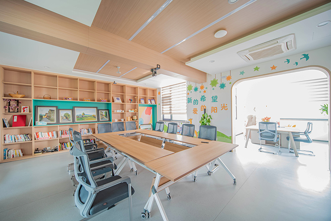
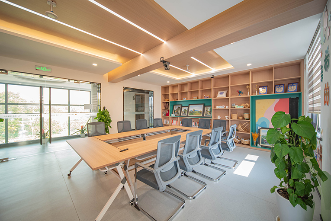
-
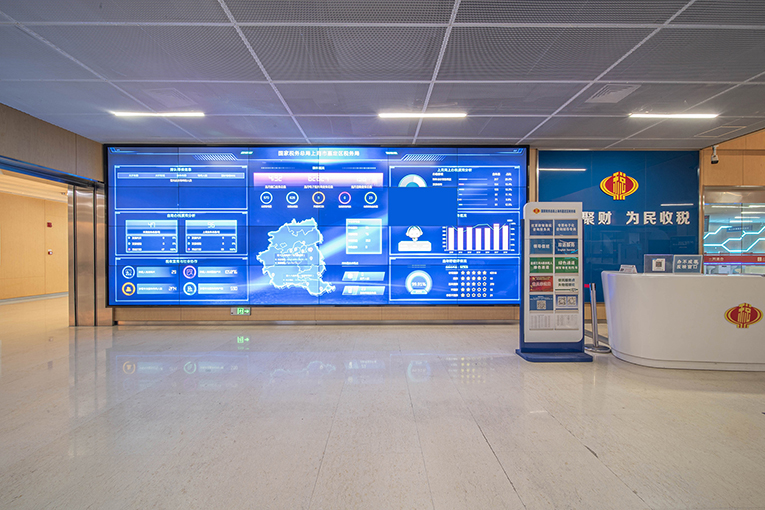 详情
详情国家税务总局上海市嘉定区税务局第一税务所办税服务厅
国家税务总局上海市嘉定区税务局第一税务所办税服务厅【上海市嘉定区税务一所:科技赋能,重塑未来政务空间】设计理念:上海市嘉定区税务一所室内设计方案,以“科技引领,未来先行”为核心理念,旨在通过创新设计,将传统政务空间转变为高效、便捷、舒适的现代服务场所。✨ 设计风格:现代简约:采用大量白色与
-
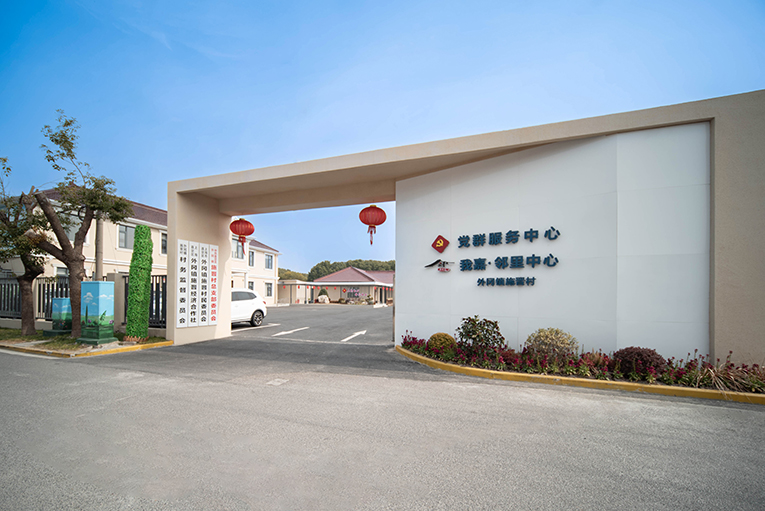 详情
详情外冈施晋村党群服务中心
外冈施晋村党群服务中心设计说明外冈施晋村党群服务中心的综合性设计方案,通过空间叙事融合红色文化、乡村振兴与当地特色:一、总体设计理念以"长征精神铸魂,绿色生态赋能"为核心理念,构建"1+3+5"功能体系:1条红色叙事主线(长征地面绘线),3大主题板块(党建示范、产业振兴、文化传承),5个特色
-
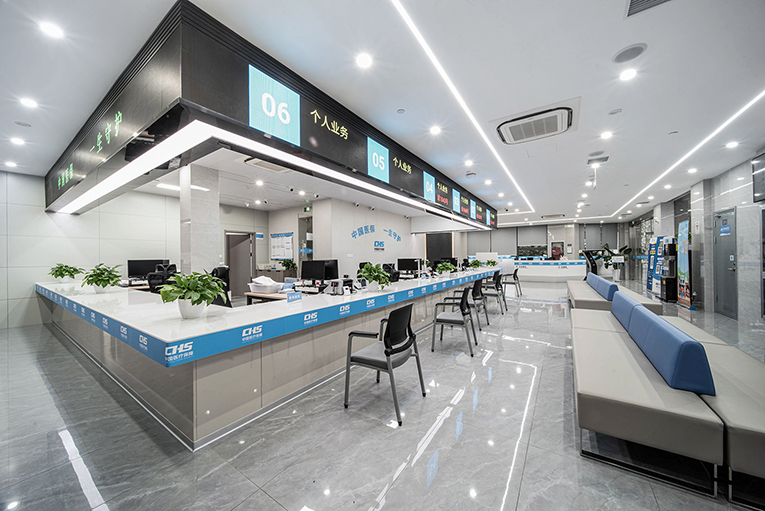 详情
详情上海市嘉定区医疗保险事务中心设计
上海市嘉定区医疗保险事务中心设计结合政务机构功能需求与标准化建设要求。一、建筑外观设计外立面采用保留原大理石幕墙与标准蓝色(潘通2945C)铝板组合,广告位统一使用标准蓝底白字标识系统,符合政务机构视觉规范。入口处设置无障碍通道及电子导览屏,与社区事务受理服务中心标准化建设要求保持一致。二、楼层功能分区一
-
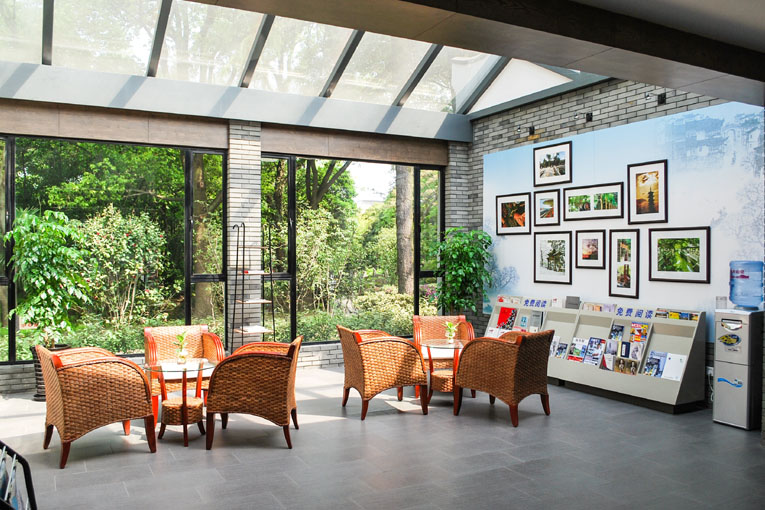 详情
详情上海游客中心州桥老街店
上海游客中心汇龙潭店面积:上海市嘉定区沙霞路68号设计:洪鑫 郭啸风游客中心最早起源于美国,在美国“66计划”中产生,至今已有百年发展历程。国内“游客中心”的概念则在改革开放之初从国外相关著作中引入,随后在结合自身国情的基础上对其概念进行了演化.本方案立于“当代乡土化”、“建筑地域化”的